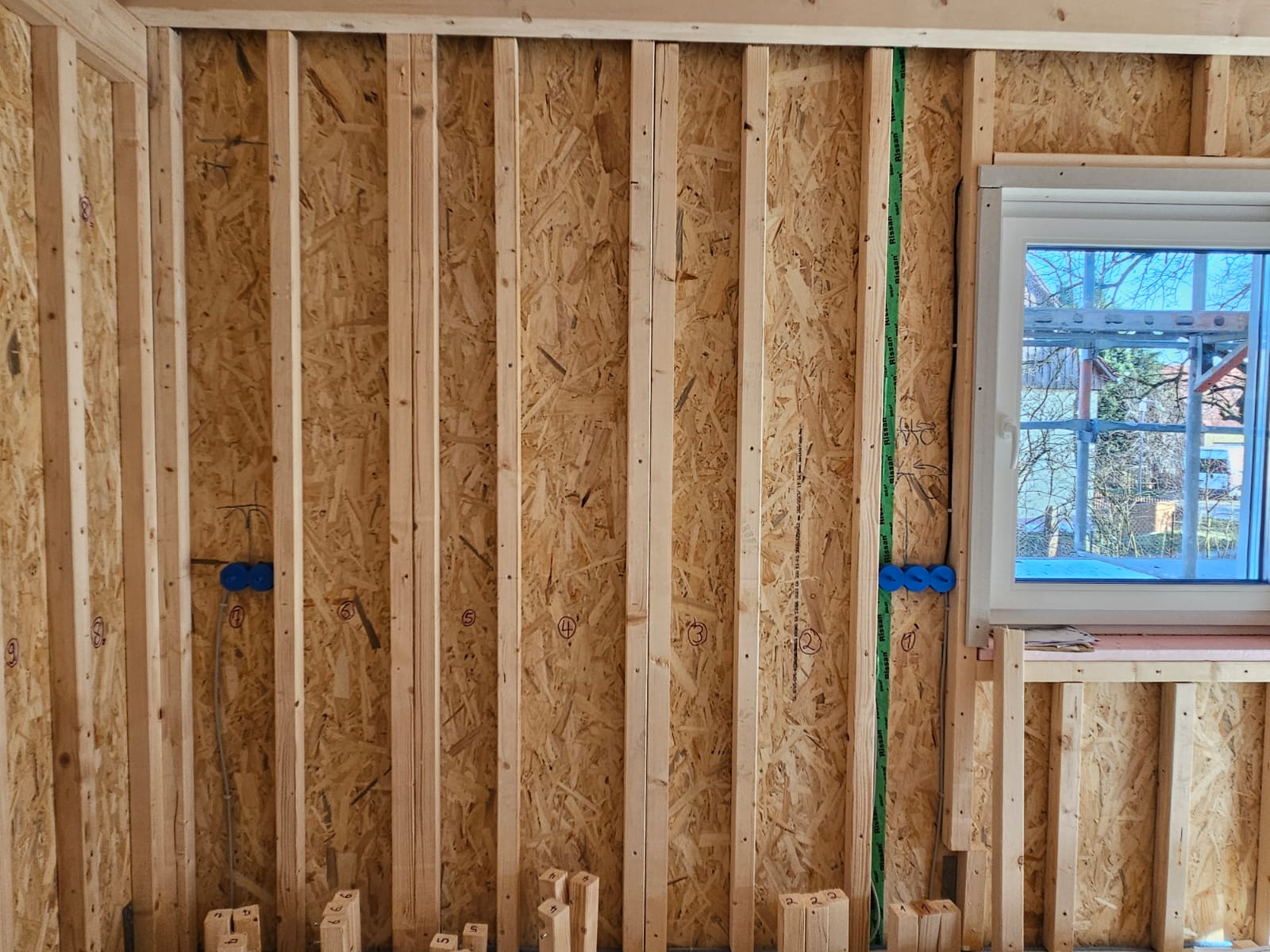this post was submitted on 22 Feb 2024
102 points (96.4% liked)
Home Improvement
9574 readers
33 users here now
Home Improvement
founded 2 years ago
MODERATORS
you are viewing a single comment's thread
view the rest of the comments
view the rest of the comments

Are those studs not sitting on a plate?
Yeah there is so much crazy shit going on in these pictures I am doubting my own understanding and I was a rough carpenter for several years.
Why are the studs on the flat? Where the hell is that sill plate? No headers over the windows? No cripples under the windows? Is that stud next to the window opening cut at the bottom? Why are the studs spaced so… creatively
I could probably spot a few more but I honestly think I just don’t know what this building is or where it is. Clearly not in US and maybe it’s a shed or something and not a dwelling. Too much I don’t know to talk shit.
Edit: is there like an actual structural wall on the exterior that we cannot see? Maybe all this stuff is just to provide structure for drywall and electric. That would maybe make sense.
From the links he sent, it looks like he’s just building a non-structural insulating wall on the interior which allows for running electrical lines.
Yeah, this isn't framing per his link. That OSB is the interior of the structural wall and he's just building out with 6x6 cm (what we'd think of as 2x2 inch) to hang his (likely 1/4" equivalent) drywall and provide electrical service.
https://www.wolfhaus.info/images/DETAILS/wandkonstruktion_oekoline.jpg
I think you’re right. If this picture was taken in the US or Canada, I would be panicked for OP. But honestly I thing it might be something we don’t do here so it looks crazy, but only to us.
You're right. After moving to Germany, I can tell there is nothing wrong with this picture, but it sure looks crazy out of context.
Interestingly enough, most residential houses I looked at had solid, steel reinforced concrete walls everywhere.
Same tbh.
Oh, I see. Still not sure I’d hang cabinets from that.
I think it just depends on how he's attaching it. If it's going into the top and sill plates behind the OSB, there's not really much of a chance of it going anywhere.
But those gaps at the base, where the stud should be abutting a sill plate…what will the drywall be attached to?
The sill plate is actually behind the OSB and looks thicker than anything we use. I don't honestly know if there's studs back there too, but I'd imagine so. I really don't know how that wall is constructed.
What does this mean? Am I doing something wrong?
No, I was actually translating it for the American construction folks. What you're doing is actually how we cover up plaster walls on remodels. It's just not something I've ever dealt with when I was a construction supply salesperson.
I worry they're just attaching things to the cladding.
I thought they were flat too, but he said they’re square. I’m very confused.
https://www.wolf-haus.de/ihr-mehrwert/mehr-holz/
What do you mean? Sorry I am not english speaking.
I can give you the wall structure here:
https://www.wolfhaus.info/index.php/de/das-grosse-plus-innenwand-aussenwand-material-fertighaus-wolf-haus-wolfhaus-wolf-system-haus
Maybe you can help me with this information
The wall is behind the 6x6 cm squared timber.
The reason for 6x6 cm squared timber is for the electricity level.
This is translated, I don’t speak German.
Unter diesen 6 x 6 cm großen Stollen befindet sich kein Stück Holz. Es sieht so aus, als hätten sie keine nennenswerte strukturelle Unterstützung.