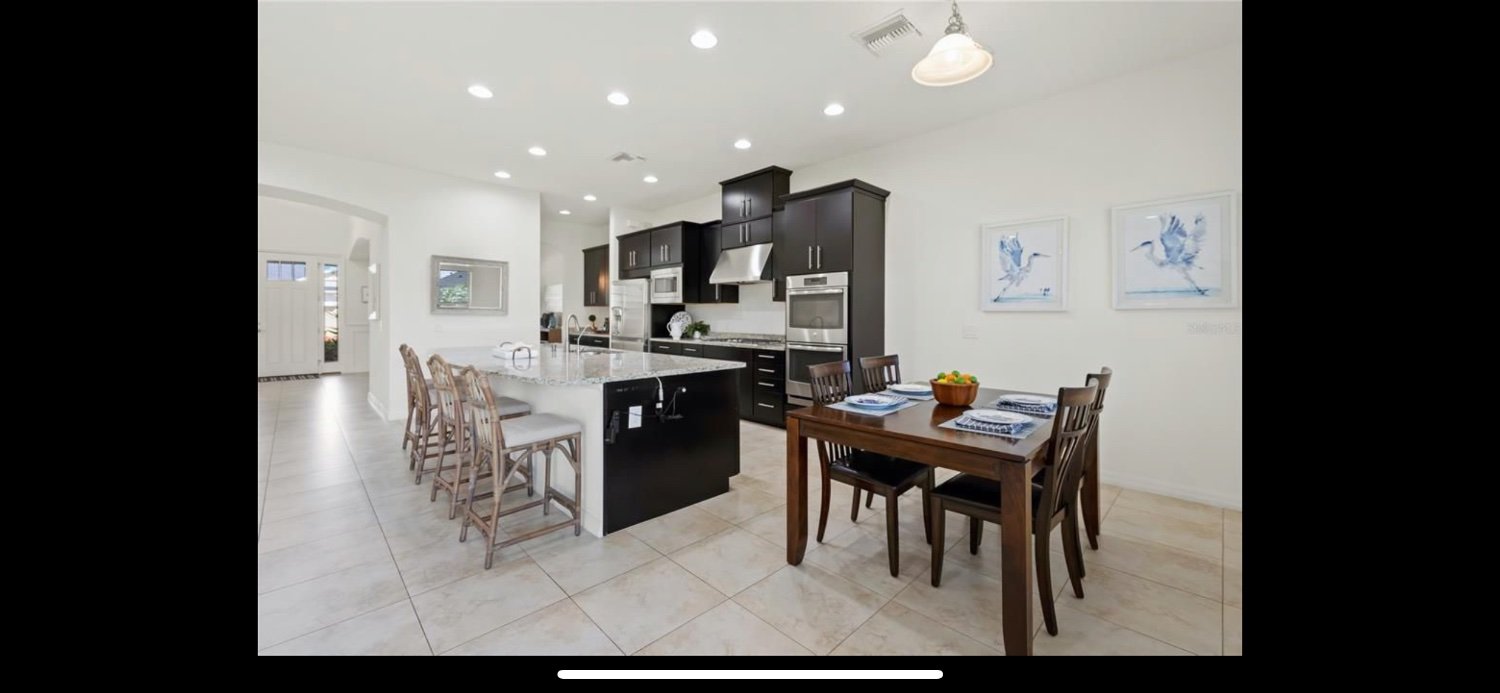this post was submitted on 15 Jul 2023
33 points (94.6% liked)
Home Improvement
9515 readers
27 users here now
Home Improvement
founded 2 years ago
MODERATORS
you are viewing a single comment's thread
view the rest of the comments
view the rest of the comments

This because you make an open space that isn't functional for a kitchen. A room where you cooking deserve walls where you place cabinets and shit. So build some walls and also make a proper dining room.
I posted a link to the blueprint of the first floor
There is a dining room elsewhere. That’s the dinette in the photo
Canibalize the dinette space, and put 2x floor to ceiling cupboard units
The island can serve for breakfast nook