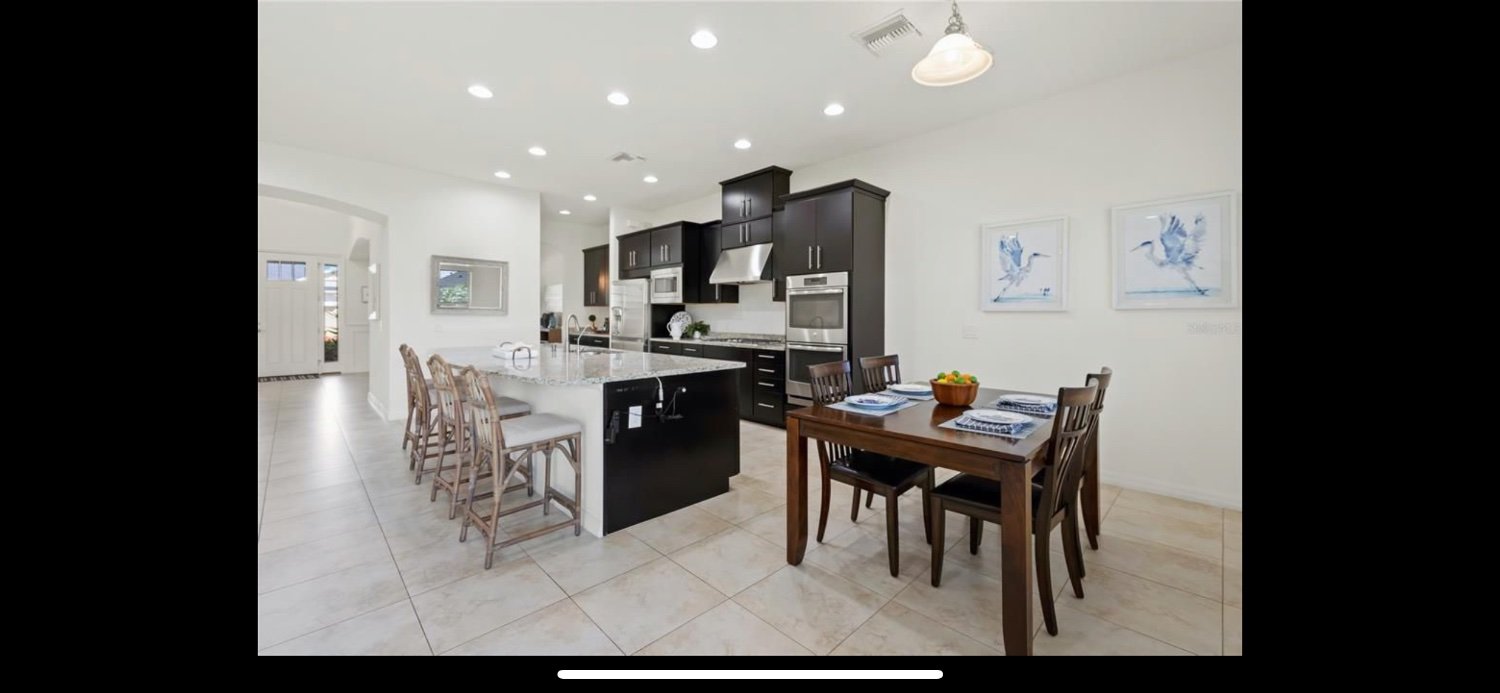No sink in the butler’s pantry, so space for the coffee maker etc. I am thinking that incorporating the breakfast nook into the kitchen is the best idea. We’re don’t need a dining table, 4 seat island, AND another breakfast table
essay
joined 2 years ago
We need cabinets at eye level for plates, cups, mugs etc. Don’t want to be bend over to reach underneath counters for that stuff
Thanks for your thoughts. We were thinking something similar, but were unsure if a breakfast nook is mandatory for most people when time to sell
I posted a link to the blueprint of the first floor
There is a dining room elsewhere. That’s the dinette in the photo
There is a formal dining room. That’s the dinette in the picture
This is awesome!! Thanks

This is awesome. Thank you. Will be a bit before we do a remodel but I’ll repost when done. Might be a year or two.