I have a small barn like structure on the back of my property that I have started fixing up. Previous owners have done stuff to it as well and I came across this part in the loft. As can be seen in the pictures this light shining through into the inside from the soffit/facia, if that's what it would be in this scenario.
What I am wondering is, is it okay to seal that up? From the other side of the structure, it looks like they are mostly boarded up. I want to try to keep the place at a somewhat decent temperature so I would like to seal it up with some foam to keep spiders and bugs out.
Let me know if you need any more info or pictures. Also I do know about the moss on one side of the roof, that side doesn't get much sun and I live in a wet climate and it has like 3 large trees surrounding it.
Light shining through from the next picture.
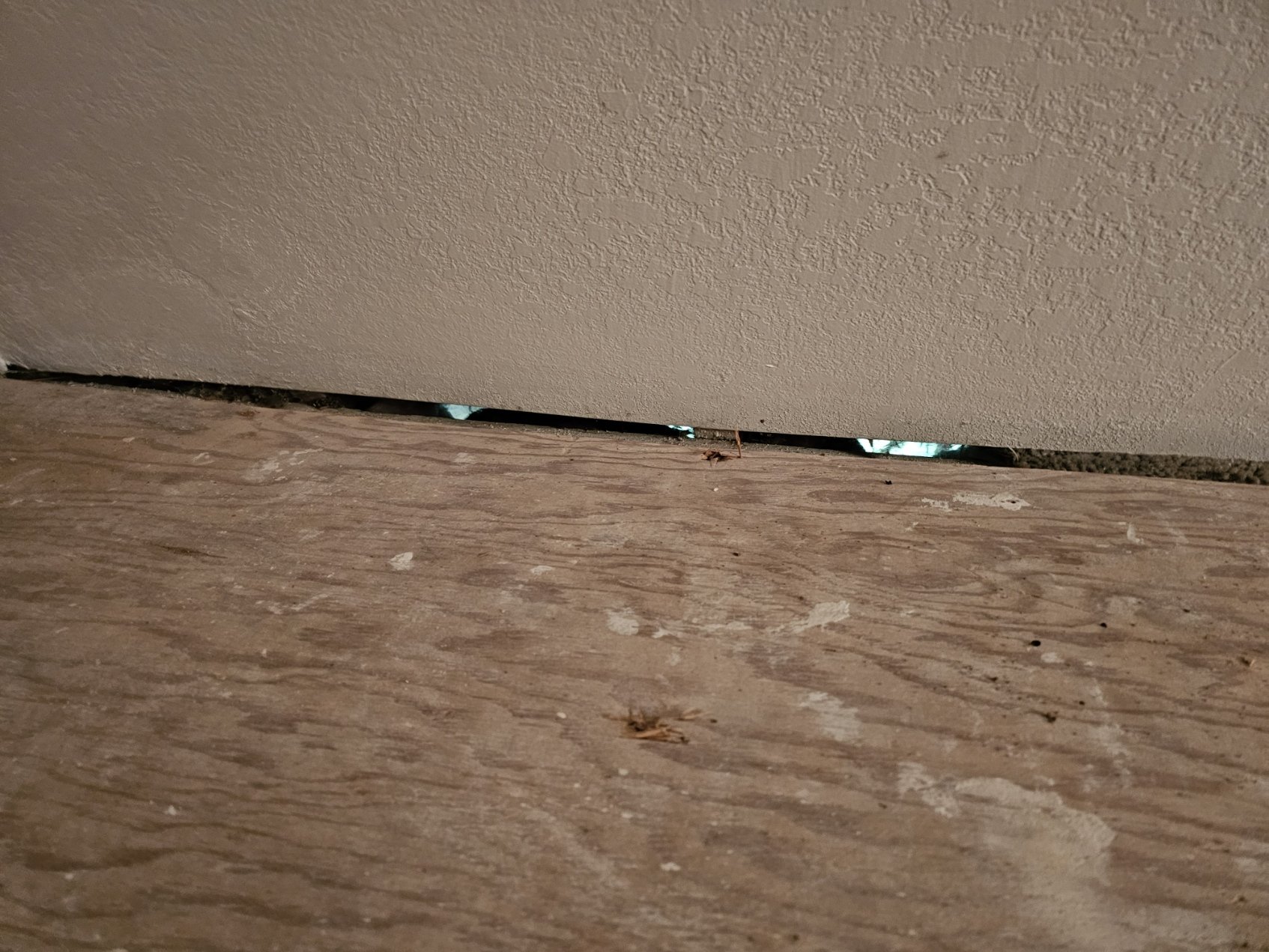
where light is shining in from
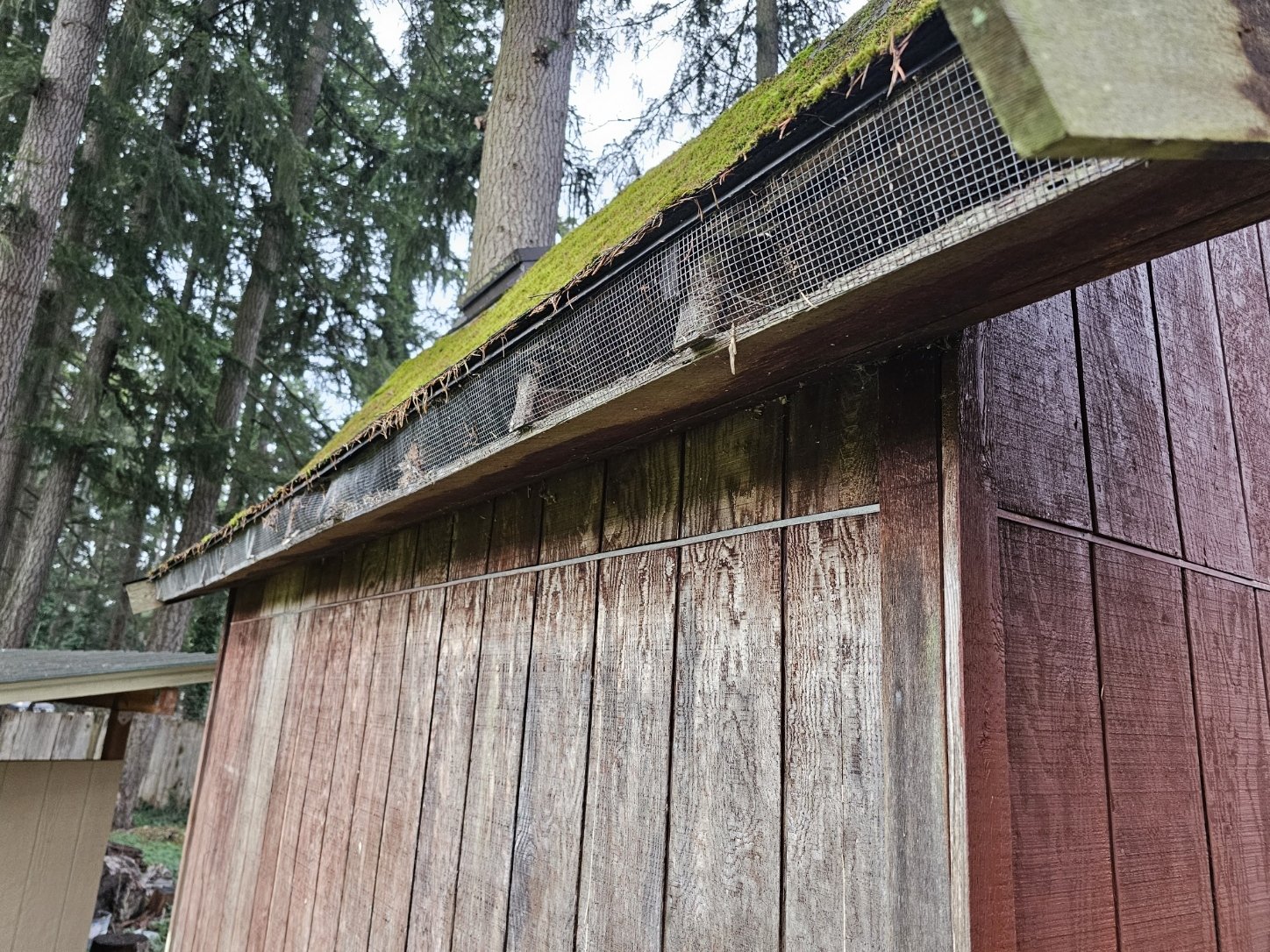
A wider angle of the area the light is shining in from
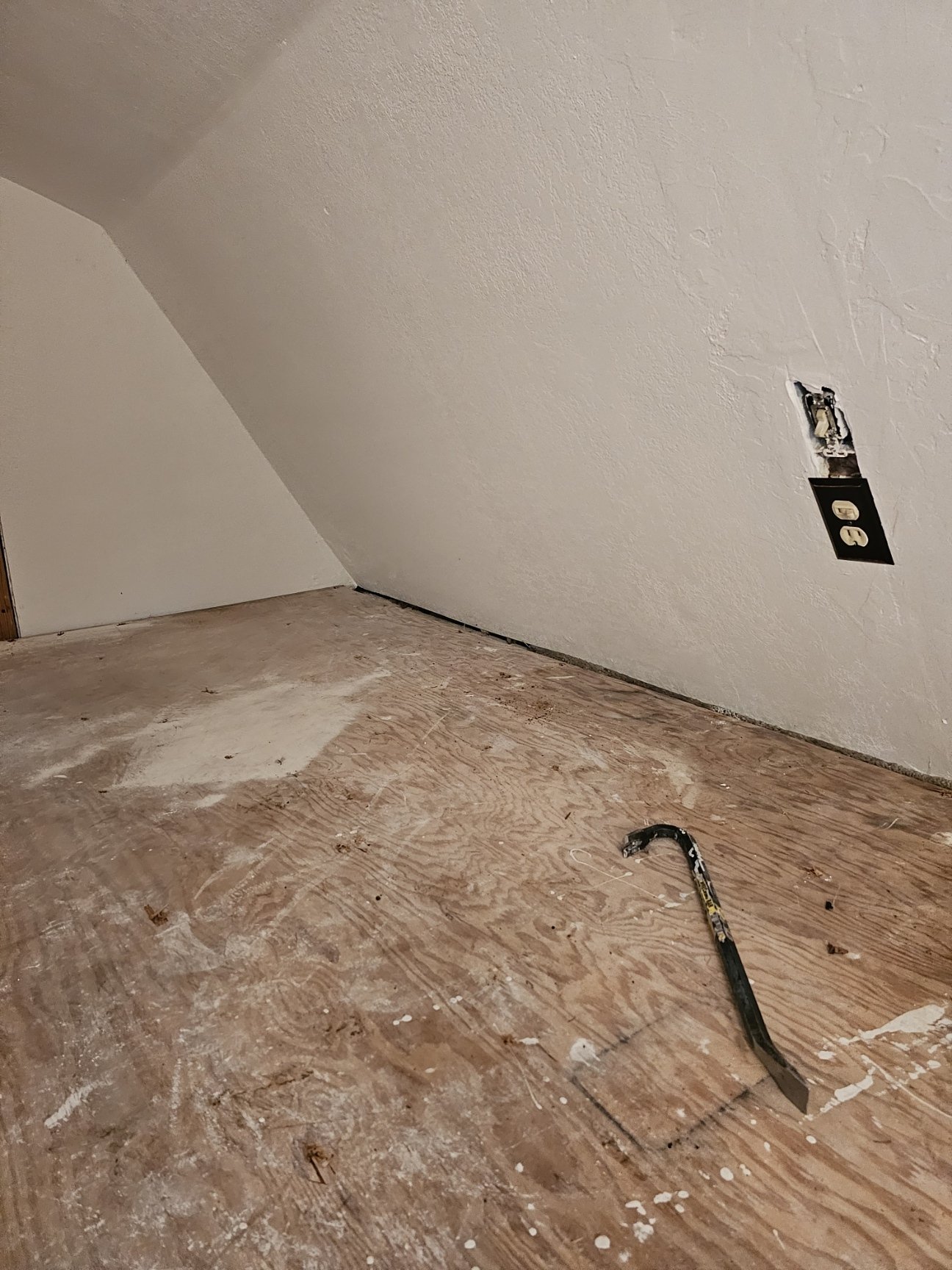
front of the structure that appears to be sealed off
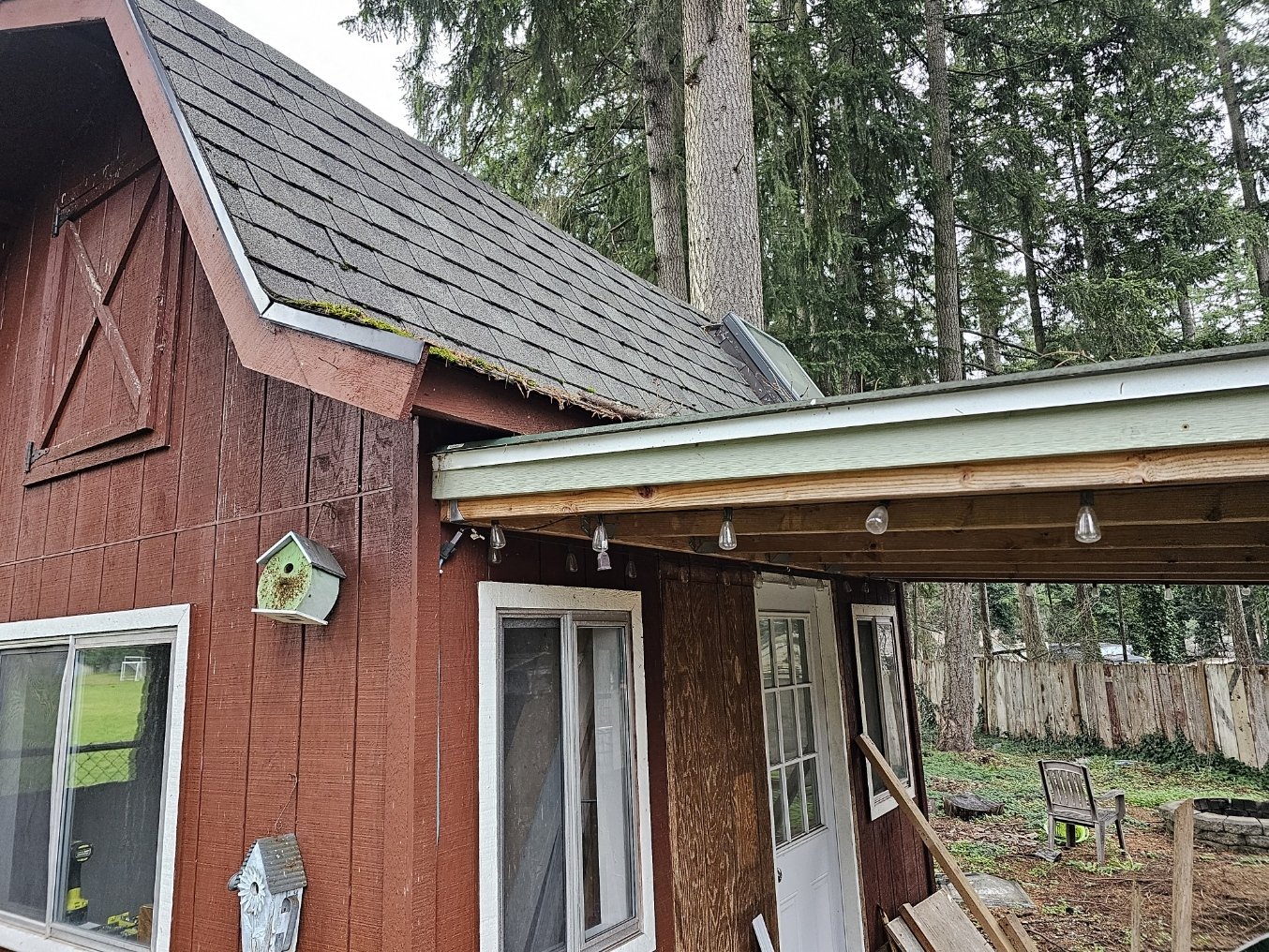
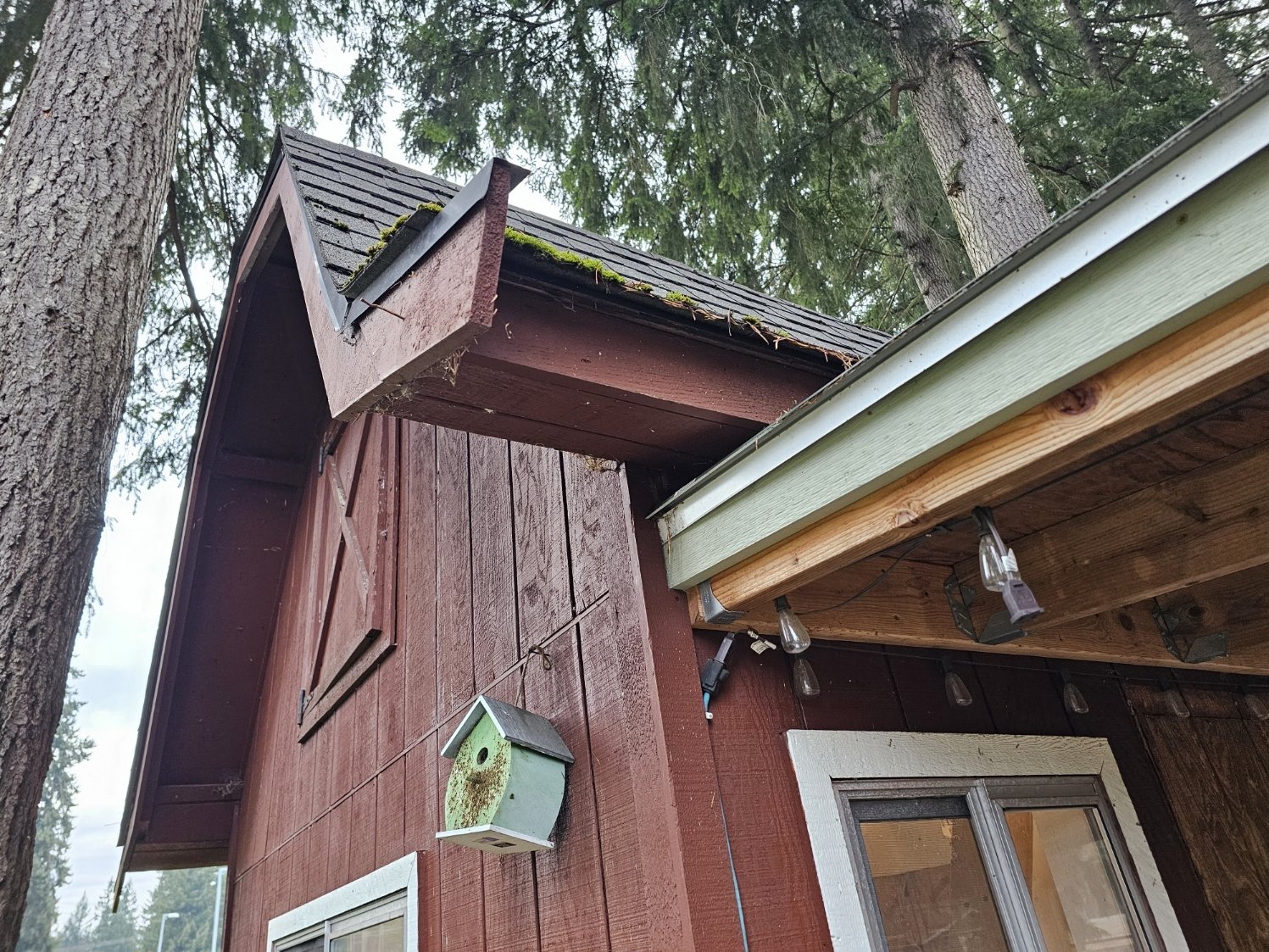





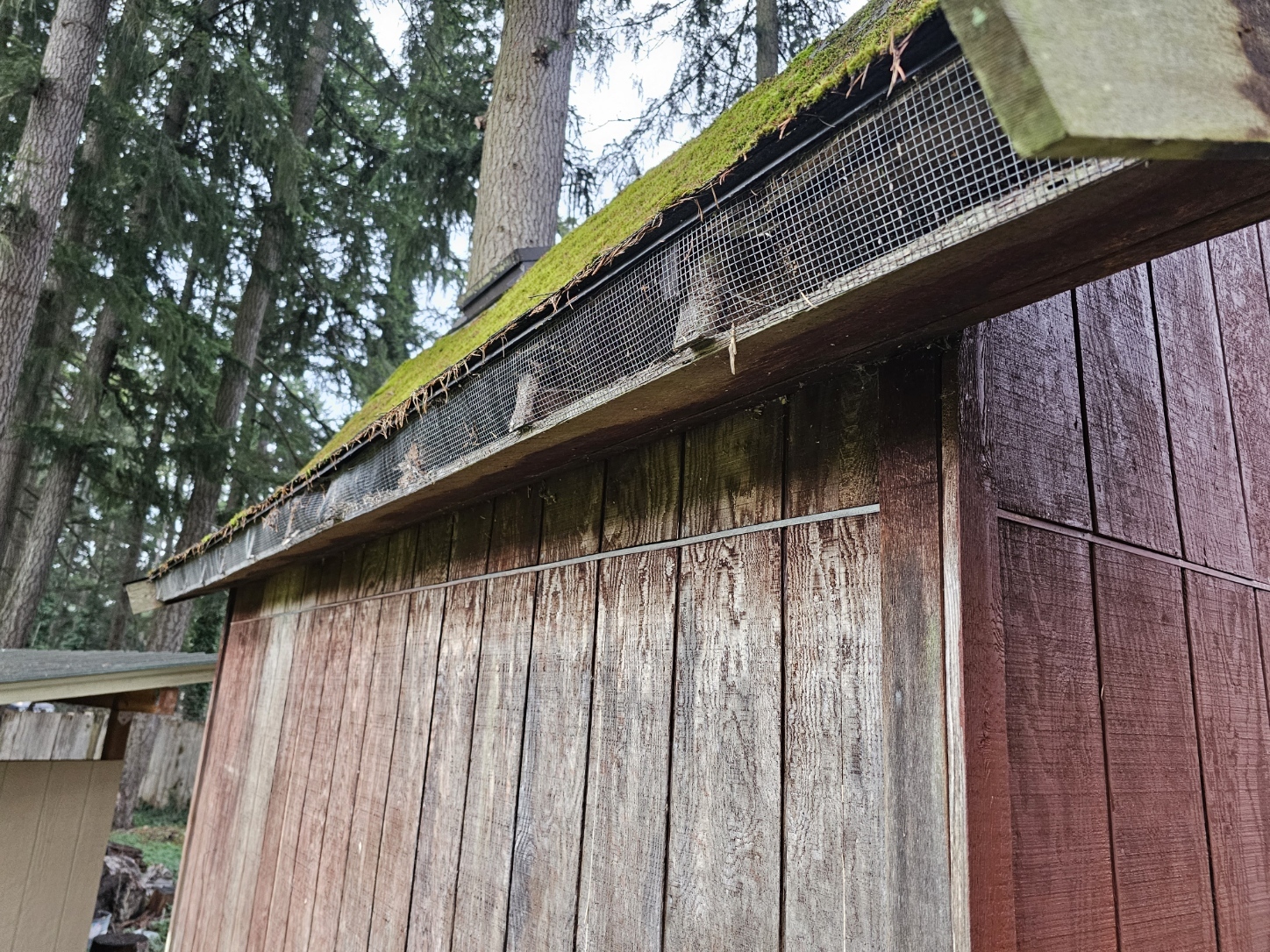
Baffles will do it If you're willing to do the work, and based on the fact you're already ripping holes in walls, I guess you might be
Tear out the wall, baffles against the roof deck in each cavity. At the ridge you'll need ventilation for the air to escape, ridge venting or otherwise. I'd add 2x3s or 2x4s running horizontally on 16s. You could also just lay them all overtop the existing rafters but if you've gone to this point you might as well do it horizontal to avoid the thermal bridging. Laying over top is easier to insulate, up to you. Next insulate, then vapor barrier. I'd use acoustic sealant at the perimeter of your vapor barrier, it's sticky messy stuff but will help immensely with warm air leakage
I had to take down a horrible staircase one of the previous owners stuck in which was put in seemingly before sheet rock so the sheet rock was fitted to the stairs which lead to holes in the sheet rock. The one I took the picture out of is part of that.
What do you mean by horizontal and avoiding "thermal bridging" if you have any diagram that could possibly help I would appreciate it. I figure if I am going to fix up the structure I might as well try to fix any moisture issues and sheet rock isn't too expensive... Most likely it will be a longer project that I slowly work on the next couple months if I decide to go further than I already have.
That's what I mean by running some framing horizontally, put a new set of studs horizontally over top the existing studs. Thermal bridging is the ease that the cold moves through your framing. On frosty mornings you can sometimes see where the trusses are on a roof up because the cold moves more easily through the stud vs the insulation. More info on that here. You have 2 options once you install the baffles, either nail a 2x3 directly over the existing rafters to make the wall 1.5" deeper giving room for insulation + baffle, or run the new framing horizontal. Horizontal makes insulating much harder but it gives a bit of a thermal break from the interior drywall to the rafter touching the exterior roof deck.