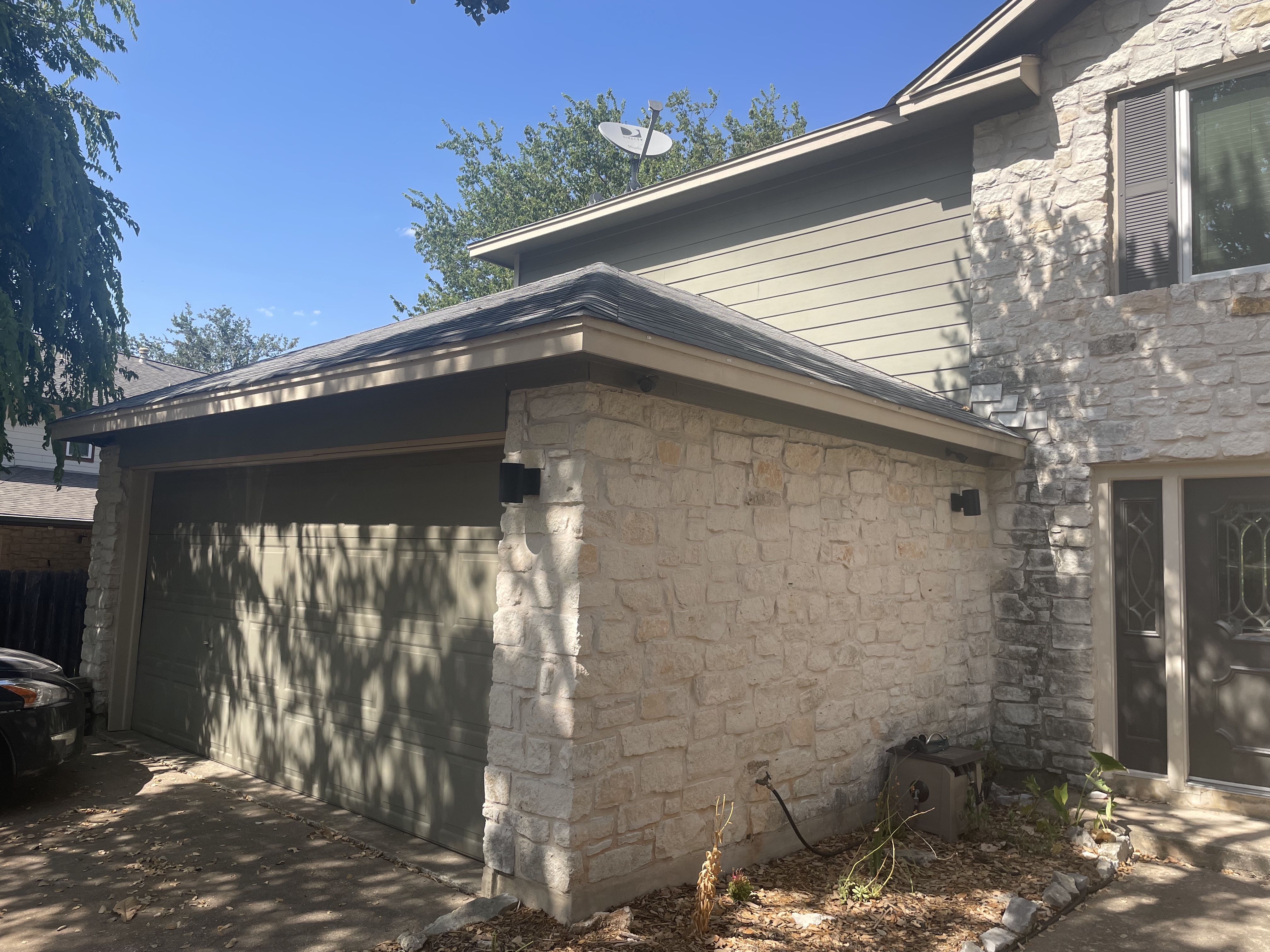Seems like you've put a lot of thought into it already. What's preventing you for paying for an engineer survey as a next step to answer the feasibility questions/assumptions you have.
Home Improvement
Home Improvement
I agree with this. Spend a couple bucks to get quotes from engineers and contractors. The “worth it” part will be answered by their quotes, which you set along side comps for houses that are similar to yours with the added space, and what that space allows you to do that you couldn’t do otherwise.
I was hoping to hear some anecdotes of similar projects.
I briefly considered adding a 2nd floor to a 1-story home, and the 2nd floor would be a self-contained passive house, effectively, because for environmental reasons I’m unwilling to build anything that’s not passive (that needs heating and cooling). The new floor would need its own support system (could not simply be supported by the existing structure). So the cost came out to the same building costs as it would be for building a whole new home. Upon realizing this, I scrapped the idea. I might as well be building a separate home on an empty lot at that point.
One factor to consider: you never want to be the best house on the block. The low value of other homes will pull yours down while your higher value will prop their values up. Not sure if your plans are significant enough for this to matter. Or perhaps it doesn‘t matter to you anyway. Just something to be aware of.
This is definitely something you need to discuss with a local structural engineer. They will know the local code and how much can be supported. Also these types of garages are typically very bare bones in terms of structure so definitely going to be reinforced to support the roof AND addition. Otherwise it's going to cave in. Plus you have to take into consideration adding new electrical, plumbing and HVAC ducts.
To get it done right. $60K for something of this magnitude doesn't seem feasible, but I live in an area with a higher cost of living. So definitely find a good GC in your area and ask them about the deliverables/quotes.
Good points.
So I think the the big questions you need to answer before moving forward getting engineering quotes is what would you do with the space, how much is that worth to you, and are you in a position to take in the additional costs if it’s on the high end of what you consider worth it.
Even if it adds $100k of equity to your home, if you can’t afford to take on the debt, or have no real use of it beside adding square footage then it may not be worth the initial exploratory costs. On the same hand if you want more room for an office, kids room, etc, and are in a place to take on the extra costs then I’d call an engineer or three and ask about their costs and process.
Unless you are doing the majority of the work yourself, I don't see how it will be feasible for $60k. But it would be an interesting way to add ~200 extra square feet. Yiu might need to get a few quotes first to get a ballpark number first.
I recently added a bedroom and did some research about cost vs home value added. I think the general takeaway is you probably only get like 80% ROI (or if you spend 100k, it’ll add 80k to your home value.
So the big question is: how much personal value will you get from this room in the meantime? Does it make up that 20%?
More than likely. Because it means I'm not moving. I'd pay 20k in realtor fee easily. But my questions were less about the value and more about the experience. Did you do any of it yourself or use a GC?
Got it. I used a GC. There was structural/foundation stuff involved and I didn’t want to fuck that up!
Gotcha. I’m thinking I might be able to get a GC to do the outside and white box on the inside. I can finish it from there.
Or if the addition doesn't pan out, make a screen covered patio above it?
