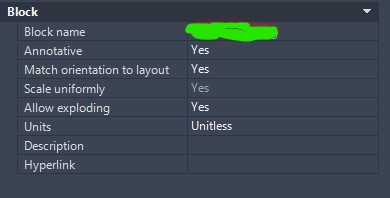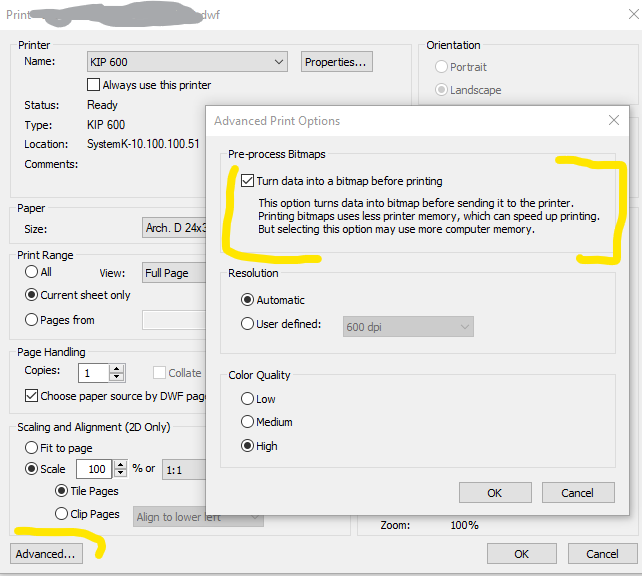It is very annoying how the section editor view is configured out of the box on Civil 3D:
The markers are way too big for Out of the Box. These Markers on the subassembly points are different on the Section Editor and are hard to find out which markers they are in the many markers that exist.
This is what I recommend to change(shown with a red tick)
Click link for image
The other change I recommend is to reduce the scale of the markers in the preview window
The markers are different than those you've chosen on your style to display on your drawing. Under Settings , Multipurpose Styles>Marker Styles> Projection in Section
Reduce the scale of the marker to be able to see your section properly, the default can set at 0.01" and to use the drawing scale to change the size when you zoom in/out.
click image to see large markers
Now the markers are at a more easier to see size.
Click image to see smaller markers

